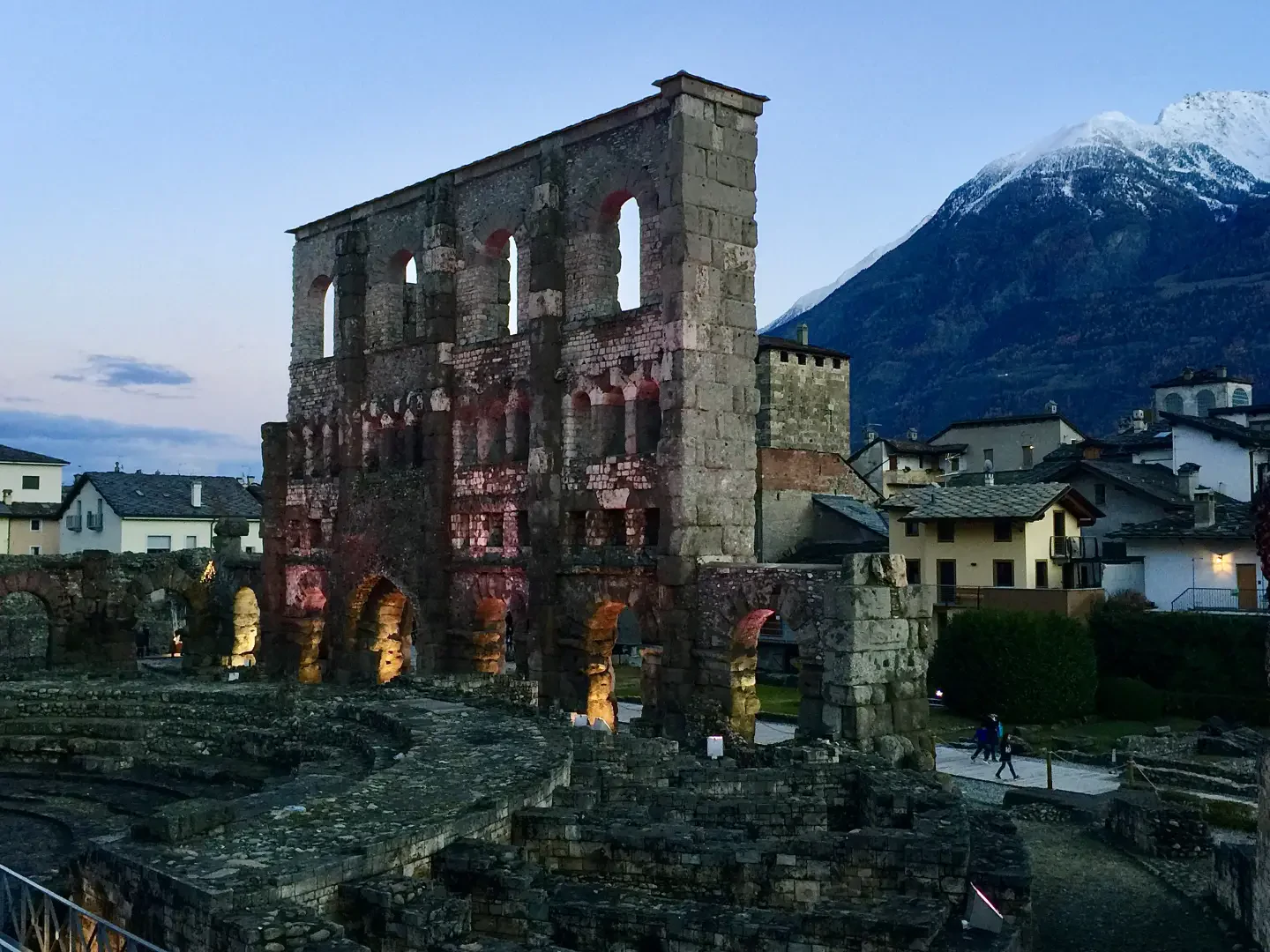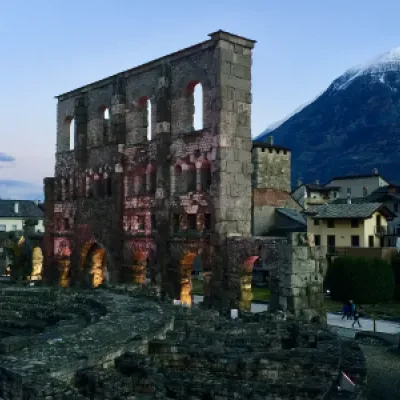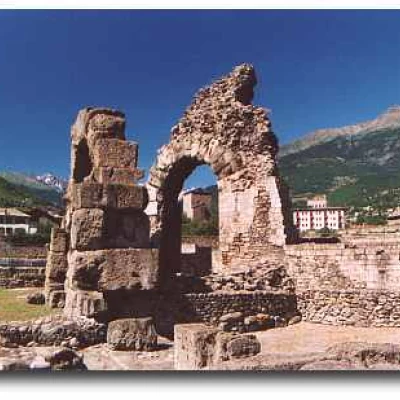Roman theatre of Aosta

Introduction
Description
How it was [...]
Built at the end of the 1st century AD, the Roman Theatre occupies what was then the first insula on the right-hand side for those entering the city through the Porta Prætoria, i.e. from the east.
Few remains of this imposing public building allow us to imagine what its structure must have been, developed on a rectangular plan of 62 m on the façade and 25 m on the sides, with a height of over 20 m.
The cavea [1] was arranged in three tiers; of these, the lower one, which still exists and has been partly restored, was built on radial and annular constructions and had a podium of honour in the centre, and seats for notables in the first rows. Behind the stone cavea some ambulatories allowed access to the next two (or perhaps three) enclosures, of which only the first remains. The whole was probably completed by a wooden summa cavea, built behind the back wall. It is estimated that the theatre could have held a total of about 3500 spectators.
The stage apparatus features the characteristic elements of the orchestra [2], the large proscenium [3] (45 x 6.95 m) and the scæna building [4]; the latter had three doors with a rich façade decorated with Corinthian columns, marbles and statues (of which considerable fragments remain).
Beyond the scæna, which is recognisable in plan today, is the stupendous view of the glaciers of the Gran Combin.
[...] and as it is.
Of the grandiose building of the theatre of Aosta, only a few remains remain, consisting mainly of the cavea, the trace of the proscenium and scæna structures and the great façade wall. This imposing structure, approximately 30 m long and 22 m high, is punctuated by buttresses and openings of different shapes and sizes, which enliven its surface and create an incomparable architectural scenery. The wall is divided into four superimposed levels, connected by the great order of the rusticated buttresses that rise up the entire height of the wall, guaranteeing its stability. On the first level, the round arches are strongly marked by rustication, emphasising the curvature of the arch, while on the two upper levels these large openings are replaced by three smaller ones. On the second level we find a series of triple square architraved and rusticated windows, corresponding to the openings of the triple arches on the third level. Finally, on the fourth level we still find large round arches, which with their large dimensions contribute to reducing the load on the underlying wall structures. Still visible on the wall structure are the holes that housed the wooden beams intended to support the magna cavea and, presumably, also a wooden roof to protect the entire structure.
The Restoration
The materials and the state of degradation
At present, the great wall of the theatre is undergoing conservation work, aimed at the consolidation of the stone elements, and in fact appears entirely covered by scaffolding, accessible with a guide.
The work, which began in the summer of 2001, will take a couple of years and will therefore be completed, barring unforeseen circumstances, in 2003.
The theatre was built using mainly puddinga blocks, which were then covered with marble slabs. Puddinga is a conglomerate, i.e. a rock of sedimentary origin, of detrital type, in which the clasts have undergone transport and therefore have rounded edges. In practice, this material presents itself as a kind of concrete of natural origin, in which the binding matrix has sedimented over the centuries, incorporating large pebbles (greater than 2 mm in diameter) as aggregates.
This material, due to its nature, is subject to degradation phenomena such as erosion, disintegration and pulverisation; in the specific case of the Theatre of Aosta, erosion of the stone surface occurred mainly due to wind, while no traces of pollutants of anthropic origin were detected.
The conservation intervention
The consolidation intervention currently underway consists of a slow process of reconstituting the cohesion between the binding matrix and the clasts that make up the pudding. This is done by injecting, into the discontinuities present on the stone surface, an impregnating substance, which in this case is a very normal lime mortar, which responds perfectly to the requirements that a good consolidating agent must possess.
Lime mortar in fact does not generate harmful by-products, is easily absorbed and has physical and mechanical characteristics similar to those of the puddinga, being almost the same material. In addition, this consolidant, unlike most chemical consolidants, is not photo- or thermo-sensitive, and finally, the simple addition of an aggregate obtained by grinding puddinga of the same type as that used by the Romans makes the intervention colour-compatible, while maintaining its recognisability.

