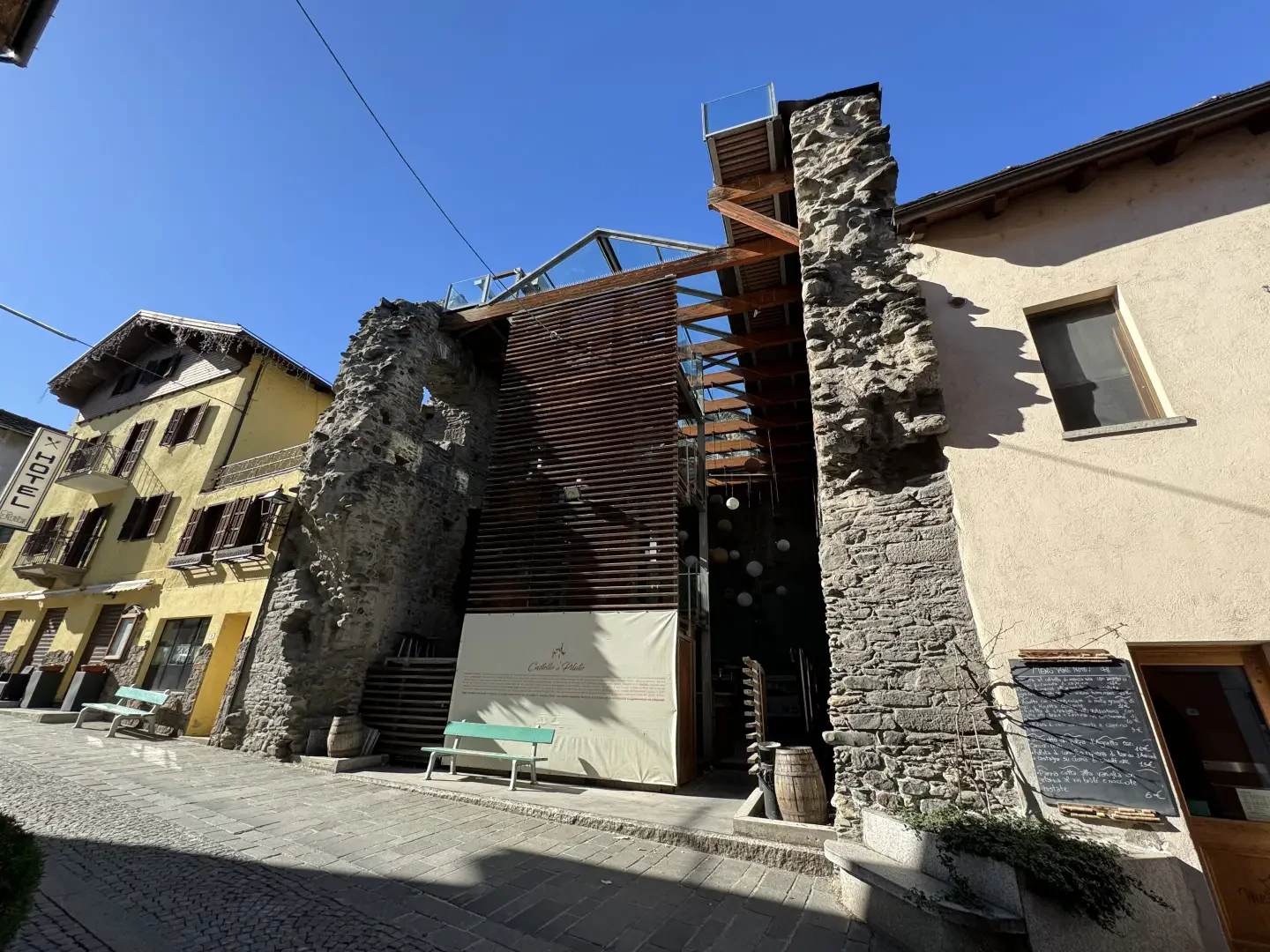Castle of Pilate

Introduction
Architectural description
. The Castle of Pilate is in fact a stronghold, a building with a quadrangular plan whose walls are rather thick but crudely built, especially in the lower part. The perimeter walls are characterised by the presence of wide low arch spans and rise to a height of four storeys, lacking, however, the roof structure. On the west-facing façade there is a cross-shaped window of fine workmanship and later than the rest of the building. It is also worth noting how a mullioned window opened on this façade, as evidenced by D'Andrade's sketches and images of the time, such as Nigra's photos; currently, this mullioned window has been removed. The part of the building facing upstream is perhaps the most interesting, as it is characterised by two cylindrical corner turrets, which functioned as watchtowers; it is credible that these corresponded to two other towers on the south-facing façade. In the interior, the subdivisions and partitions, destroyed by neglect, are no longer visible, and the only traces left of life in the past are the beautiful stone seats near the large windows and the sign of the hood of the large fireplace leaning against the north side. Today, the complex, which was renovated a few years ago, has only three original walls. The fourth façade according to Nigra ('Castles of the Aosta Valley') was demolished between the 19th and 20th centuries to widen the road. A new wall was later erected, which was however accidentally demolished by a heavy truck in the late 1960s.Description
Architectural description
The Castle of Pilate is in fact a stronghold, a building with a quadrangular plan whose field walls are rather thick but crudely made, especially in the lower part.
The perimeter walls are characterised by the presence of wide low arch spans and rise to a height of four storeys, lacking, however, the roof structure.
On the west-facing façade there is a cross-ribbed window of fine workmanship and later than the rest of the building. It should also be noted that a mullioned window opened on this façade, as evidenced by D'Andrade's sketches and images of the time, such as Nigra's photographs; at present, this mullioned window has been removed.
The part of the building facing upstream is perhaps the most interesting, as it is characterised by two cylindrical corner turrets, serving as watchtowers; it is credible that these corresponded to two other towers on the south-facing elevation.
In the interior, the subdivisions and partitions, destroyed by neglect, are no longer visible, and the only traces left of life in the past are the beautiful stone seats near the large windows and the sign of the hood of the large chimney leaning against the north side.
At present, the complex, which was renovated a few years ago, has only three original walls. The fourth façade according to Nigra ("Castles of the Aosta Valley") was demolished between the 19th and 20th centuries to widen the road. A new wall was later erected, which was however accidentally demolished by a heavy lorry in the late 1960s.
Historical background
The name Castello di Pilato by which this stronghold is known derives from the "Legend of Pilate". In reality, this castle has always been owned by the family of Nus and appears in documents as early as the 13th century, so it can be dated to the middle of that century or even the end of the previous one, being in any case subsequent, albeit slightly, to the castle on the hill, which dominates the village.
In 1337 it is mentioned in the list of feudal homage given by Alessandro and Giovanni di Nus: "Confessi fuerunt tenere ad feudum domum merlatam sitam in burgo de Nus in introitu villæ veniendo de Augusta" (They acknowledged that they had the crenellated house in the village of Nus at the entrance to the village coming from Aosta as a feudal possession). In fact, the building originally stood isolated at the very beginning of the village, whereas now it is in the centre of it as the built-up area has expanded in an east-west direction, almost suffocating the building.
The Castello di Pilato was abandoned by the Barons of Nus after a fire and the family moved to the castle on the hill, which underwent numerous renovations, dating from the end of the 16th century; it is therefore presumable that the fire in the Castello di Pilato was slightly earlier.
As has already been mentioned, the name 'Castle of Pilate' derives from the legend about the Roman governor passing through the site of a Roman mansio; to support this legendary hypothesis, we recall that in 1846, ancient Roman coins and medals were found among the ruins of the castle.